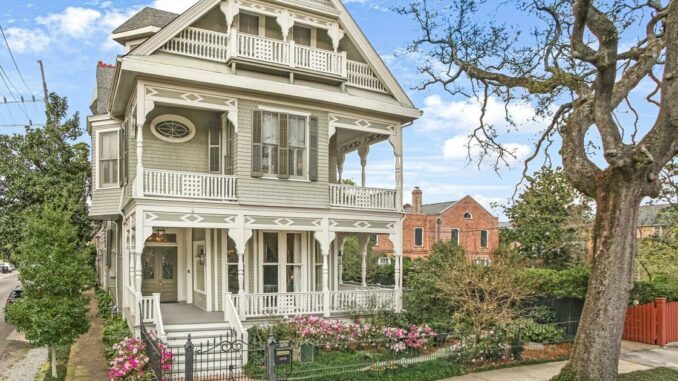
The stately Queen Anne at the corner of Philip and Chestnut streets in the Garden District presents a rare opportunity.
Not only is it on the market for the first time in five generations, but it also was painstakingly restored from the studs out after a recent fire. That restoration used many of the original materials, making the house a contemporary piece of history with the conveniences and specifications of modern living.
The $3.1 million three-story manse is a visual stunner, laden with gingerbread and poised on a corner lot in one of the most desired neighborhoods in the South.
It was originally designed in 1891 by Sully and Toledano Architects. Following the third-floor fire, the owners utilized local restoration experts to bring back to life their family estate of more than 6,500 square feet.
From the gracious front porch to the upper levels, the five-bedroom, 4½-plus bath home is at once grand and warm, with 12-foot ceilings on the first floor.

Coved ceilings and architectural details are plentiful in the grand entrance, which leads to a staircase rising to the upper floors.
Coved ceilings and architectural details are plentiful in the grand entrance, which leads to a staircase rising to the upper floors.

Elegant formal rooms flow one into the other, bathed in natural light from large windows.

Elegant formal areas use curved arches to delineate sections of the rooms.
Elegant formal rooms wait behind pocket doors, with classic curved arches delineating sections of the double parlor and bay windows on the front.

A spacious dining room with original fireplace and wide windows allows the room to be bathed in natural light.
The room segues neatly into a formal and spacious dining room, with its original fireplace and wide windows allowing for the room to be bathed in natural light.

The contemporary kitchen is a bright, functional space with sleek surfaces and stainless appliances.
Contemporary yet in keeping with the spirit of the home, the kitchen is a bright, functional space with sleek surfaces and stainless appliances. French doors and windows look out onto the patio. Access to the elevator is smartly tucked to the side.

The handsome den has plentiful built-in cabinetry for books, entertainment and a wet bar.
Separate yet close by is a handsome den, with plentiful built-in cabinetry for books, entertainment and a wet bar. A second staircase is located here.

The primary bedroom features a living room within the bedroom, a kitchenette plus access to a gallery through French doors.
Three en suite bedrooms, plus two living/sitting rooms, are found on the second floor. The primary bedroom features a living room within the bedroom, a kitchenette, plus access to a gallery through French doors. The up-to-date baths feature a variety of surfaces and configurations. A rear gallery overlooks the backyard.

Leave a Reply