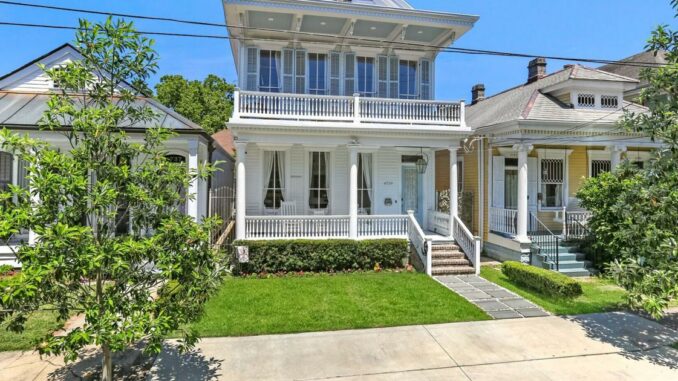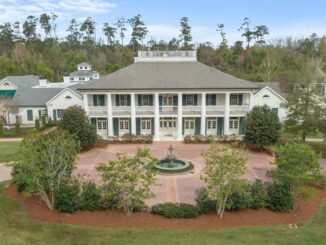
This elegant $1.6 million side-hall Victorian is tucked into one of the prime sections of Uptown near the venerable Academy of the Sacred Heart, just steps from St. Charles and Napoleon avenues.
The front porch creates an inviting atmosphere.
Its double-galleried front is a stately presence on the quiet block, along with an inviting front porch complete with rocking chairs and Southern ambience.

Open spaces greet visitors entering through the foyer.
With four bedrooms, three full baths and one half-bath, 4729 Baronne St. is a sizable salon of more than 3,100 square feet on a generous lot.
The interior of the home, redolent with classic charm, has understated touches of contemporary convenience throughout.

The living room has floor-length windows for natural light.
The formal living room, with coffered ceiling and dramatic fireplace, includes a trio of floor-length windows that fill the room with natural light, tempered by the front porch.

The dining room merges with the kitchen.
Down the hall and through a pocket door walkway lies the airy dining room, spacious enough for comfortable seating.

A stained glass window ads color and whimsy to the kitchen
A waterfall counter with seating separates the dining area from the sleek, uber-modern kitchen, with stainless appliances and spacious frost-white cabinetry. A stained-glass window over the sinks spices the space with color and a bit of whimsy.

A den is easily accessible from the hall and kitchen.
A matching waterfall counter overlooks the back sitting area, a roomy spot with a wall of windows that can open completely, allowing an al fresco ambience to pervade the entire sitting area.

A deck capitalizes on entertainment possiblities.
The multi-terraced landscape in the back includes a deck with built-in seating, while retractable awnings help provide shade for the open wall into the home. A Asian-inspired area includes an in-ground pool with water jets from a detail wall. Bamboo punctuates the space.

The primary bedroom enjoys access to the balcony.

Space abounds in the primary closet.
An elegant stairway in the hall leads to the upper floor, which houses the bedrooms and a flexible loft space for use as an office or den. The primary bedroom across the front of the house takes full advantage of the balcony through French doors. The primary bath features a sumptuous tub and glass-walled shower, with double vanities and separate water closet.

A bedroom has an en suite for convenience.
Two additional bedrooms share a Jack ‘n’ Jill bath. A fourth bedroom has access to the full hall bath.

A bonus room has myriad uses on the third floor
Additional room can be found up a second stairway to a landing that can be a home office or music room, plus a roomy bonus room for a larger office or even additional bedroom. Access to the attic is also convenient.
The home is listed by David Bordelon of Latter and Blum, (504) 908-6108.


Leave a Reply