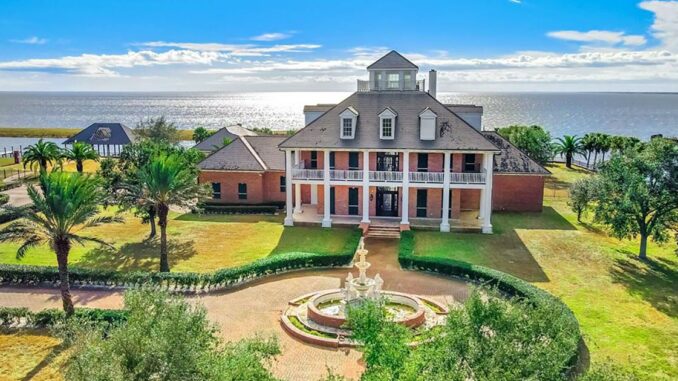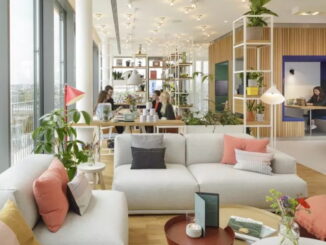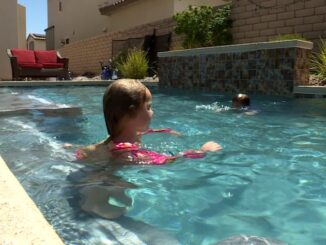
The home at 800 Lakeshore Blvd. in Slidell is the epitome of an estate on the water.
At the end of a strip of land, surrounded by water on three sides, this brick mansion for $3.65 million stands on six acres with ready access to I-10.
Built in 2002, the home has more than 11,000 square feet of space, crafted into five bedrooms and six full and one half baths, with a host of amenities that include a pool, pool house and access to deep water
The compound features lush landscaping, water features and bricked drives to echo the brick of the home. It has double galleries, four stories and a widow’s walk with views of the surrounding vistas.
A soaring staircase is a focal point of the foyer.
Architectural style is evident throughout the sweeping spaces, starting with an elegant curved staircase in the foyer.

A formal room is framed by elaborate columns.
Formal living and dining rooms, with trayed ceilings, flank the foyer. One of the rooms lies behind elegant wooden pocket doors, while elaborate columns and an archway from the entrance lead to the other space.

The great room offers panoramic views of the lake.
A coffered ceiling, stone fireplace and elegant built-in cabinetry are all part of the great room, which features a wall of French windows looking out on the rear area. An additional staircase is located nearby.

A professional-grade kitchen is just off the great room.
A professional-grade kitchen, bright and airy with a substantial island, is a vast workspace for entertaining and meal preparation, with a suite of stainless appliances on board.

The second floor den is a stellar entertaining space.
A second floor entertaining space is anchored by rich wood floors, a stone fireplace and bar, with French windows opening onto a balcony that looks over the outdoor entertaining area.

A third floor space is an additional entertaining area.
A generous third floor space can also be used for entertaining, with a kitchen facilities nearby.

A resort atmosphere pervades the pool.
A resort-style rear area faces the lake, with a massive swimming pool, twin hot tubs,and large covered areas as well as a pool house.

Walls of windows are hallmarks of the pool house.

An indoor grill is part of the pool house.
Glass walls allow for the light and the views to come into the tiled room. A massive gas grill is the centerpiece of the room that includes a kitchen, built-in cabinets and twin baths perfect for post-swim changing.
A three-car garage offers plenty of space for vehicles and storage.
The home also features an elevator.
The property is listed by Jenni Dillon of Engel & Völkers, (985) 646-2111.



Leave a Reply